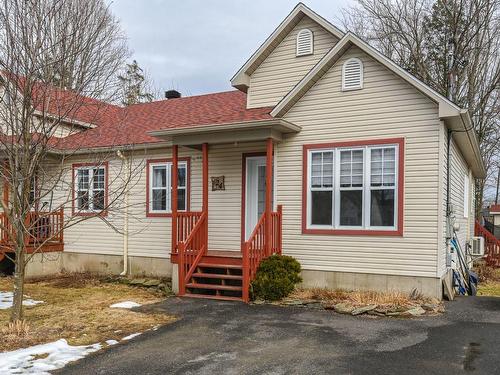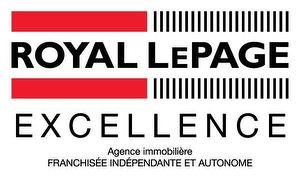








Phone: 450.347.7766
Mobile: 450.204.6465

943
Boul. Séminaire Nord
Saint-Jean-sur-Richelieu,
QC
J3A 1B6
Phone:
450.347.7766
Fax:
450.347.0199
royallepage.stjean@bellnet.ca
| Building Style: | Semi-detached |
| Lot Assessment: | $35,300.00 |
| Building Assessment: | $134,200.00 |
| Total Assessment: | $169,500.00 |
| Assessment Year: | 2024 |
| Municipal Tax: | $2,307.00 |
| School Tax: | $140.00 |
| Annual Tax Amount: | $2,562.00 (2024) |
| Infrastructure: | $115 (2024) (exp. 2024) |
| Lot Frontage: | 16.5 Metre |
| Lot Depth: | 49.92 Metre |
| Lot Size: | 676.9 Square Metres |
| No. of Parking Spaces: | 4 |
| Built in: | 2002 |
| Bedrooms: | 2+2 |
| Bathrooms (Total): | 1 |
| Bathrooms (Partial): | 1 |
| Zoning: | RESI |
| Driveway: | Asphalt , Double width or more |
| Heating System: | Electric baseboard units , Radiant |
| Water Supply: | Municipality |
| Heating Energy: | Electricity |
| Windows: | PVC |
| Foundation: | Poured concrete |
| Pool: | Other |
| Proximity: | Other , Highway , Park , Bicycle path |
| Siding: | Vinyl |
| Parking: | Driveway |
| Sewage System: | Municipality |
| Window Type: | Guillotine |
| Roofing: | Asphalt shingles |