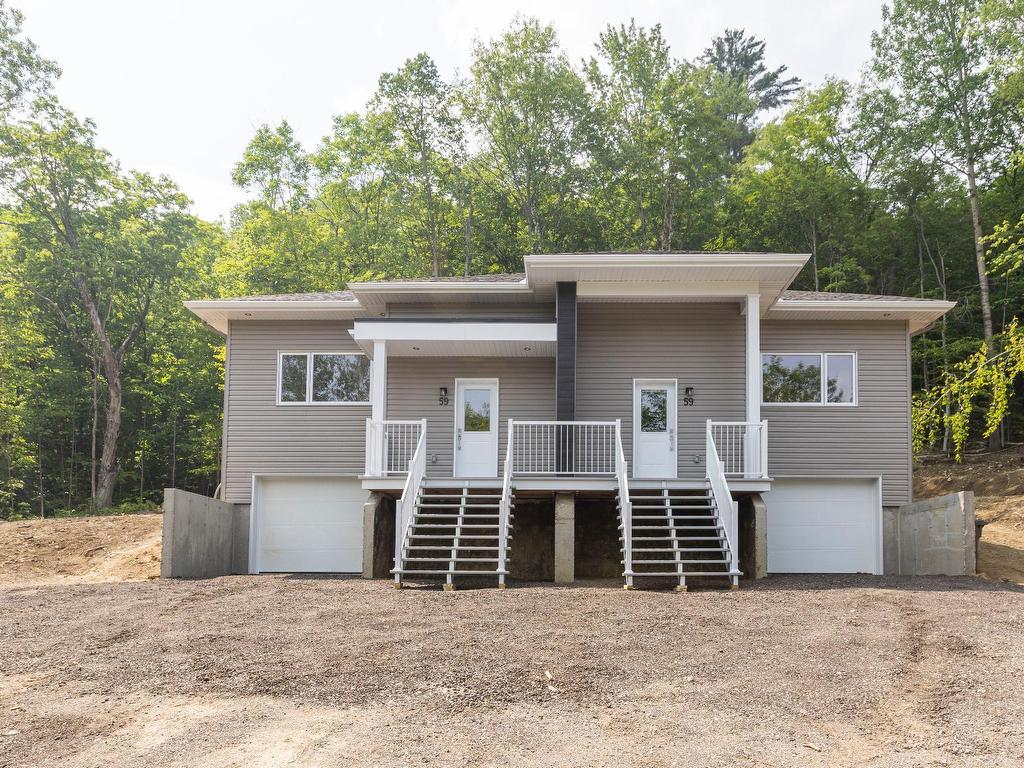For Sale
$379,000
59B
Ch. de l'Église
,
Val-des-Monts,
QC
J8N2A2
Semi-detached
2+1 Beds
2 Baths
#16535714
