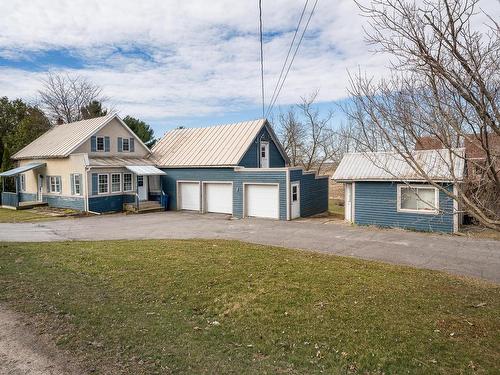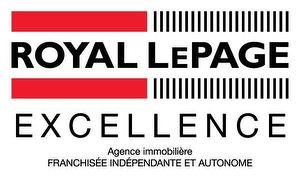








Phone: 450.347.7766
Fax:
450.347.0199
Mobile: 514.570.7592

943
Boul. Séminaire Nord
Saint-Jean-sur-Richelieu,
QC
J3A 1B6
Phone:
450.347.7766
Fax:
450.347.0199
royallepage.stjean@bellnet.ca
| Building Style: | Detached |
| Lot Assessment: | $25,100.00 |
| Building Assessment: | $172,900.00 |
| Total Assessment: | $198,000.00 |
| Assessment Year: | 2024 |
| Municipal Tax: | $1,839.00 |
| School Tax: | $166.00 |
| Annual Tax Amount: | $2,005.00 (2024) |
| Lot Frontage: | 89.92 Metre |
| Lot Depth: | 77.72 Metre |
| Lot Size: | 4525.1 Square Metres |
| No. of Parking Spaces: | 8 |
| Built in: | 1880 |
| Bedrooms: | 2 |
| Bathrooms (Total): | 1 |
| Bathrooms (Partial): | 1 |
| Zoning: | AGR |
| Driveway: | Asphalt |
| Rented Equipment (monthly): | Propane tank |
| Heating System: | Forced air |
| Water Supply: | Artesian well |
| Heating Energy: | Electricity , Heating oil |
| Equipment/Services: | Central heat pump |
| Foundation: | Stone |
| Fireplace-Stove: | Gas stove |
| Garage: | Attached , Double width or more |
| Distinctive Features: | No rear neighbours |
| Pool: | Above-ground |
| Proximity: | Highway , Daycare centre , Elementary school , High school , [] |
| Bathroom: | Separate shower |
| Basement: | Low (less than 6 feet) , Outdoor entrance , Unfinished |
| Parking: | Driveway , Garage |
| Sewage System: | Disposal field , Septic tank |
| Lot: | Landscaped |
| Roofing: | Sheet metal |
| Topography: | Sloped , Flat |
| View: | Panoramic |
| Electricity : | $2,050.00 |