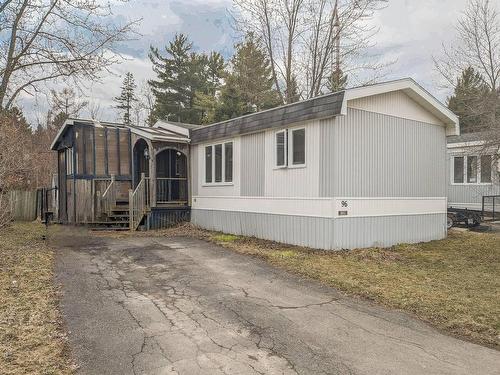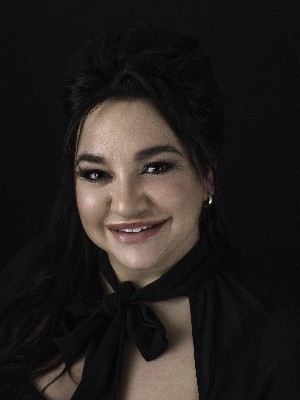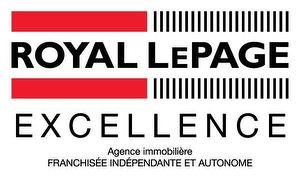








Phone: 450.347.7766
Mobile: 514.826.3450

943
Boul. Séminaire Nord
Saint-Jean-sur-Richelieu,
QC
J3A 1B6
Phone:
450.347.7766
Fax:
450.347.0199
royallepage.stjean@bellnet.ca
| Neighbourhood: | L'Acadie |
| Building Style: | Detached |
| Building Assessment: | $107,300.00 |
| Total Assessment: | $107,300.00 |
| Assessment Year: | 2024 |
| Municipal Tax: | $1,207.00 |
| School Tax: | $75.00 |
| Annual Tax Amount: | $1,282.00 (2024) |
| Lot Frontage: | 37.0 Feet |
| Lot Depth: | 108.0 Feet |
| Lot Size: | 4074.0 Square Feet |
| Building Width: | 16.0 Feet |
| Building Depth: | 46.0 Feet |
| No. of Parking Spaces: | 2 |
| Floor Space (approx): | 675.0 Square Feet |
| Built in: | 1988 |
| Bedrooms: | 2 |
| Bathrooms (Total): | 1 |
| Zoning: | RESI |
| Driveway: | Asphalt |
| Animal types: | [] |
| Kitchen Cabinets: | Melamine |
| Heating System: | Electric baseboard units |
| Water Supply: | Municipality |
| Heating Energy: | Electricity |
| Equipment/Services: | [] , [] |
| Windows: | PVC |
| Foundation: | Piling |
| Fireplace-Stove: | Gas fireplace |
| Distinctive Features: | No rear neighbours , Cul-de-sac |
| Building's distinctive features: | Modular |
| Pool: | Inground |
| Proximity: | Highway , Daycare centre , Golf , Park , Elementary school , Public transportation |
| Siding: | Vinyl |
| Basement: | None |
| Parking: | Driveway |
| Sewage System: | Private |
| Lot: | Fenced , Rented , Landscaped |
| Window Type: | Sliding , Casement |
| Roofing: | Asphalt shingles |
| Topography: | Flat |
| View: | Panoramic |
| Electricity : | $1,570.00 |