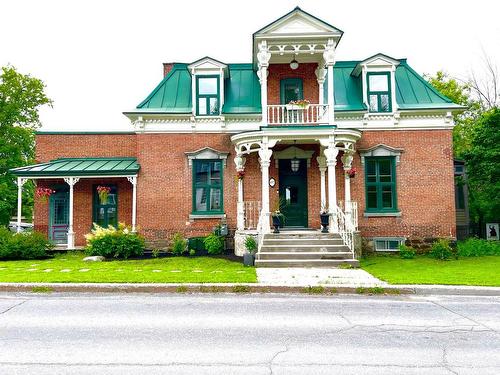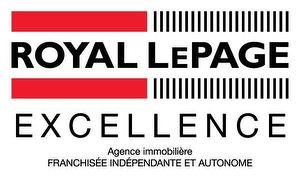








Phone: 450.347.7766
Fax:
450.347.0199
Mobile: 514.794.0775

943
Boul. Séminaire Nord
Saint-Jean-sur-Richelieu,
QC
J3A 1B6
Phone:
450.347.7766
Fax:
450.347.0199
royallepage.stjean@bellnet.ca
| Neighbourhood: | Iberville |
| Building Style: | Detached |
| Lot Assessment: | $391,100.00 |
| Building Assessment: | $317,500.00 |
| Total Assessment: | $708,600.00 |
| Assessment Year: | 2020 |
| Municipal Tax: | $6,584.00 |
| School Tax: | $326.00 |
| Annual Tax Amount: | $6,910.00 (2024) |
| Lot Frontage: | 36.62 Metre |
| Lot Depth: | 33.51 Metre |
| Lot Size: | 1268.3 Square Metres |
| Building Width: | 16.85 Metre |
| Building Depth: | 10.38 Metre |
| No. of Parking Spaces: | 1 |
| Waterfront: | Yes |
| Water Body Name: | Rivière Richelieu |
| Built in: | 1850 |
| Bedrooms: | 4+1 |
| Bathrooms (Total): | 3 |
| Bathrooms (Partial): | 1 |
| Zoning: | RESI |
| Water (access): | Access , Waterfront , Navigable |
| Heating System: | Forced air |
| Water Supply: | Municipality |
| Heating Energy: | Electricity |
| Equipment/Services: | Central vacuum cleaner system installation , [] , [] , Central heat pump |
| Foundation: | Stone |
| Fireplace-Stove: | Pellet fireplace , Gas stove |
| Garage: | Attached , Single width |
| Proximity: | Highway , CEGEP , Daycare centre , Hospital , Park , Bicycle path , Elementary school , High school , Public transportation |
| Siding: | Brick |
| Bathroom: | Ensuite bathroom , Separate shower |
| Basement: | 6 feet and more , Finished basement |
| Parking: | Garage |
| Sewage System: | Municipality |
| Window Type: | Casement |
| Roofing: | Sheet metal |
| View: | View of the water , View of the city |