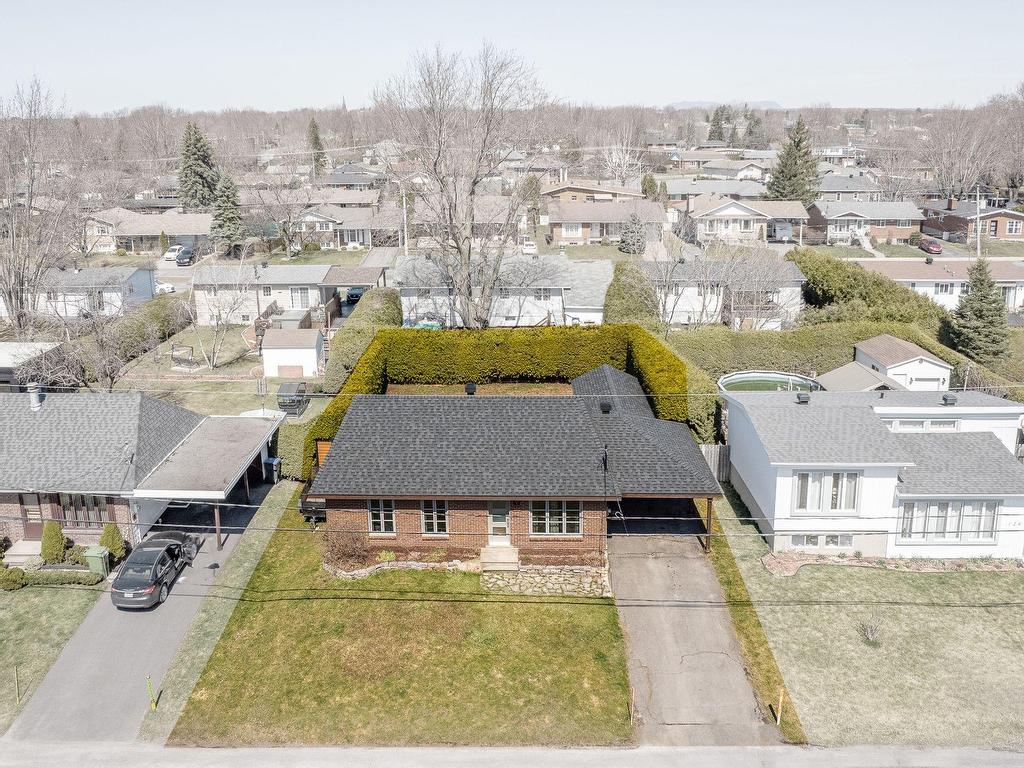112
Av. Landry
,
Saint-Jean-sur-Richelieu,
QC
J2X4P9
Detached
3+2 Beds
2 Baths
#16042216
