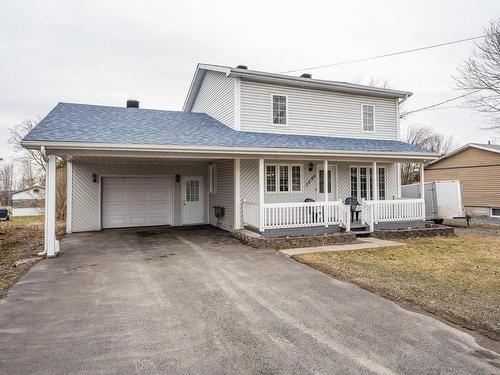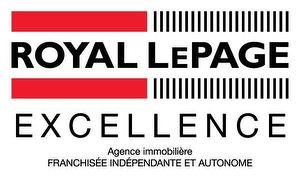








Phone: 450.347.7766
Fax:
450.347.0199
Mobile: 514.570.7592

943
Boul. Séminaire Nord
Saint-Jean-sur-Richelieu,
QC
J3A 1B6
Phone:
450.347.7766
Fax:
450.347.0199
royallepage.stjean@bellnet.ca
| Building Style: | Detached |
| Lot Assessment: | $41,300.00 |
| Building Assessment: | $125,300.00 |
| Total Assessment: | $166,600.00 |
| Assessment Year: | 2024 |
| Municipal Tax: | $2,010.00 |
| School Tax: | $137.00 |
| Annual Tax Amount: | $2,147.00 (2024) |
| Lot Size: | 1901.1 Square Metres |
| No. of Parking Spaces: | 7 |
| Built in: | 1935 |
| Bedrooms: | 3 |
| Bathrooms (Total): | 1 |
| Bathrooms (Partial): | 1 |
| Zoning: | RESI |
| Carport: | Attached |
| Driveway: | Asphalt , Double width or more |
| Heating System: | Electric baseboard units |
| Water Supply: | Municipality |
| Heating Energy: | Electricity |
| Equipment/Services: | Wall-mounted air conditioning |
| Foundation: | Poured concrete |
| Fireplace-Stove: | Oil stove |
| Garage: | Attached , Heated |
| Pool: | Above-ground |
| Proximity: | Highway , Daycare centre , Golf , Bicycle path , Elementary school , High school |
| Basement: | Low (less than 6 feet) , Partially finished |
| Parking: | Carport , Driveway , Garage |
| Sewage System: | Disposal field , Septic tank |
| Lot: | Landscaped |
| Roofing: | Asphalt shingles |
| Topography: | Flat |