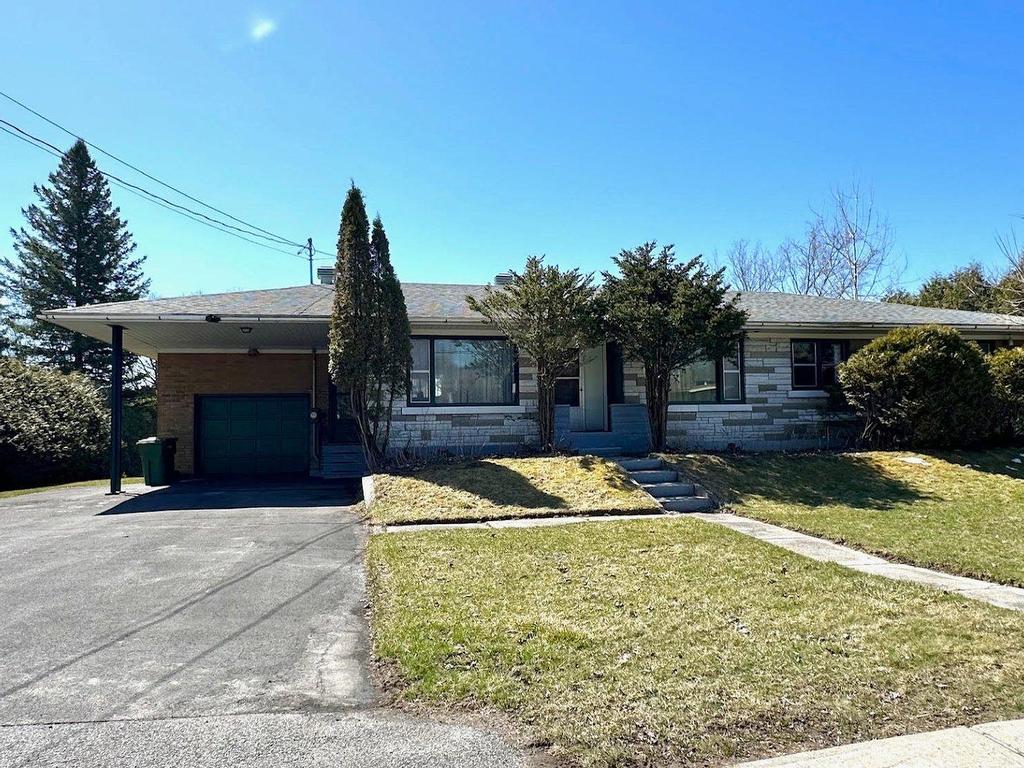183
Rue de l'Église
,
Bedford - Ville,
QC
J0J1A0
Detached
4 Beds
1 Baths
1 Partial Bath
#23252898
