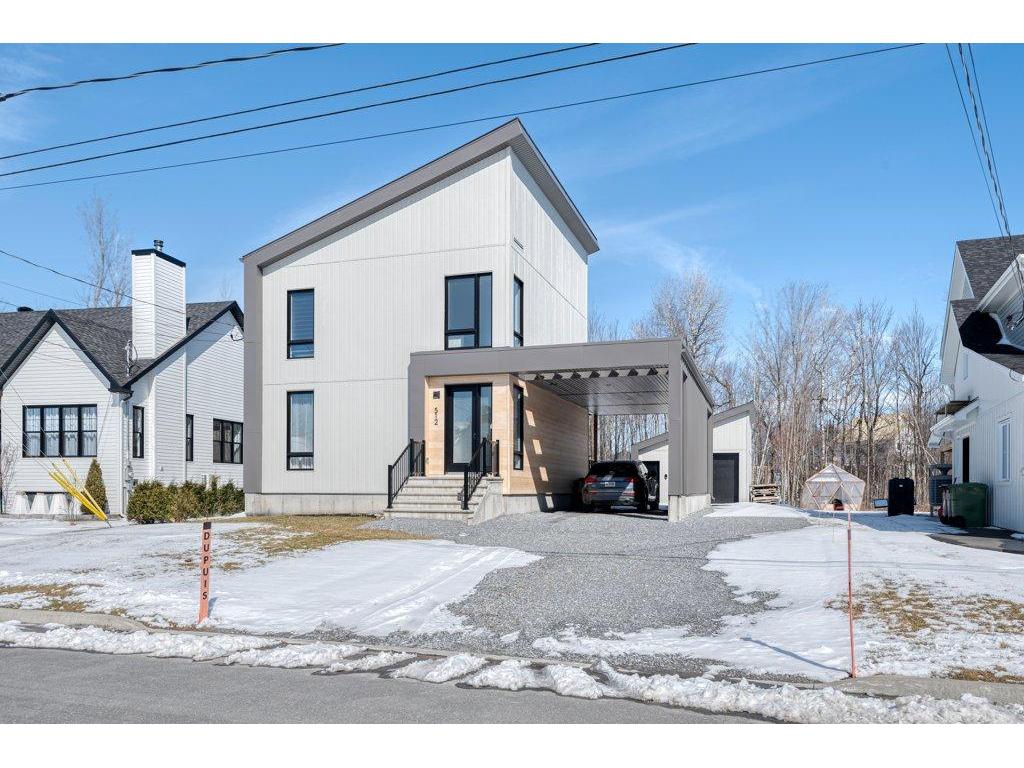For Sale
$649,000
512
Rue du Boisé
,
Acton Vale,
QC
J0H1A0
Detached
2+1 Beds
1 Baths
1 Partial Bath
#21466182
