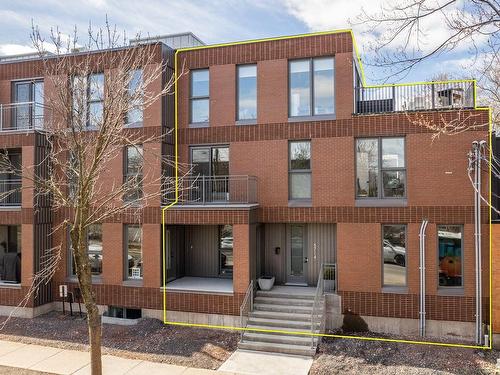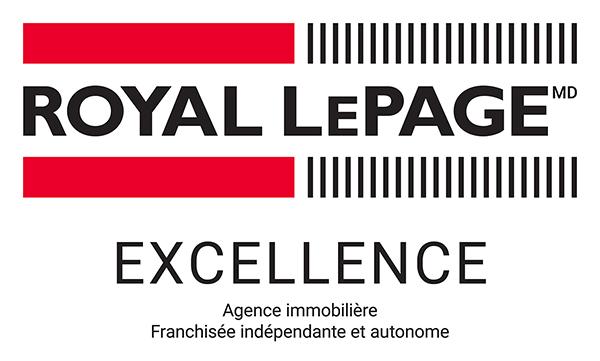








Phone: 450.347.7766
Fax:
450.347.0199
Mobile: 514.794.0775

943
Boul. Séminaire Nord
Saint-Jean-sur-Richelieu,
QC
J3A 1B6
Phone:
450.347.7766
Fax:
450.347.0199
royallepage.stjean@bellnet.ca
| Neighbourhood: | La Petite-Patrie |
| Building Style: | Attached |
| Condo Fees: | $405.00 Monthly |
| Municipal Tax: | $0.00 |
| School Tax: | $0.00 |
| Annual Tax Amount: | $0.00 |
| No. of Parking Spaces: | 1 |
| Floor Space (approx): | 2235.0 Square Feet |
| Built in: | 2024 |
| Bedrooms: | 3 |
| Bathrooms (Total): | 2 |
| Zoning: | RESI |
| Heating System: | Electric baseboard units |
| Water Supply: | Municipality |
| Energy efficiency: | [] |
| Heating Energy: | Electricity |
| Windows: | Other |
| Garage: | Attached , Single width |
| Washer/Dryer (installation): | Other |
| Proximity: | Highway , CEGEP , Daycare centre , Hospital , Metro , Park , Bicycle path , Elementary school , High school , Public transportation , University |
| Siding: | Brick |
| Bathroom: | Separate shower |
| Basement: | 6 feet and more , Finished basement |
| Parking: | Garage |
| Sewage System: | Municipality |
| Window Type: | Casement , French door |